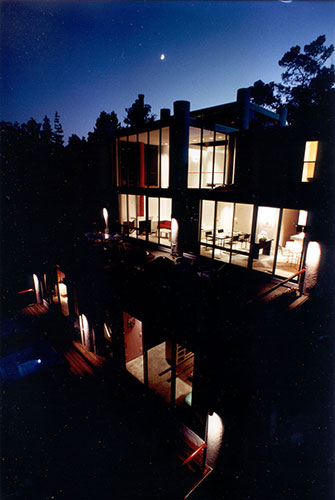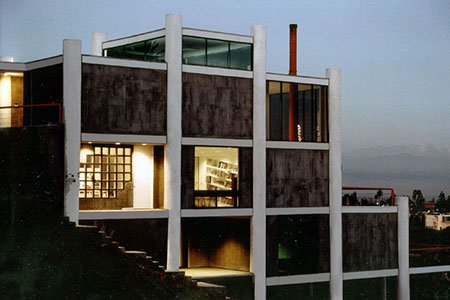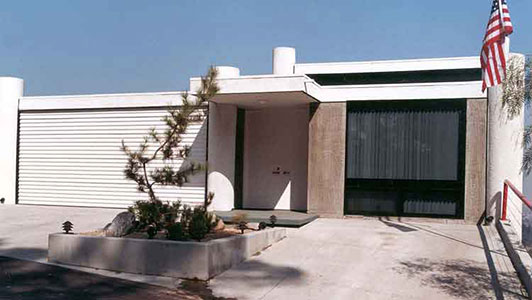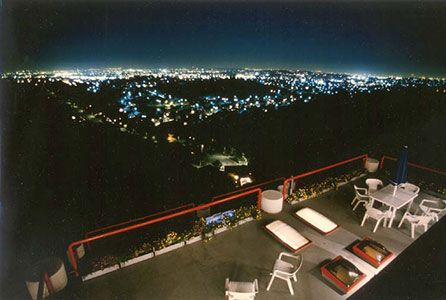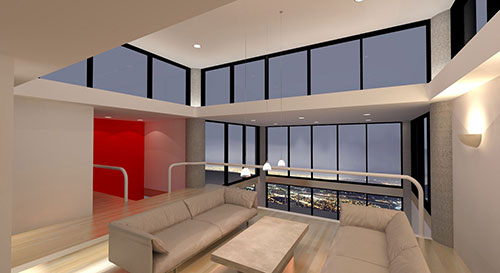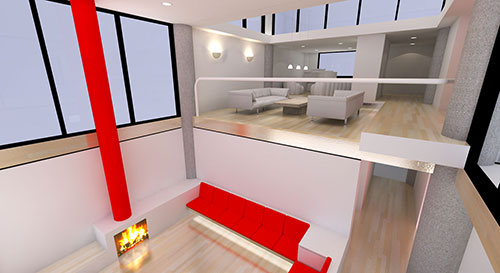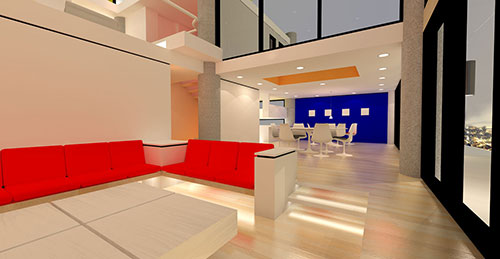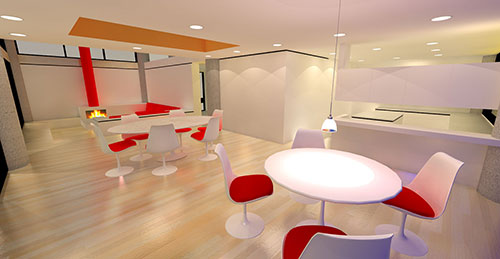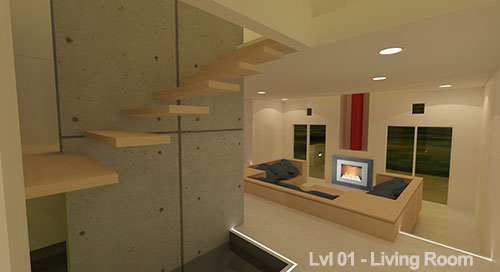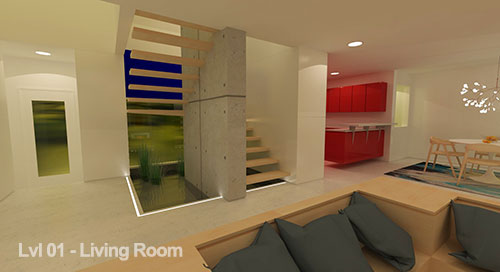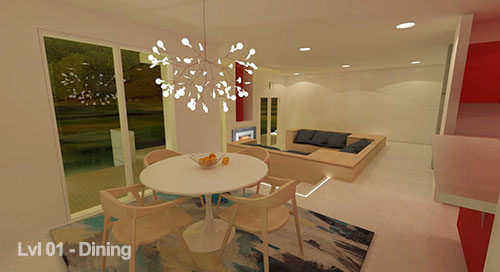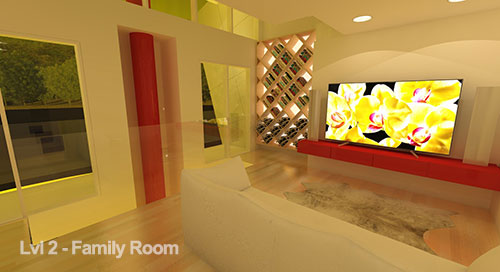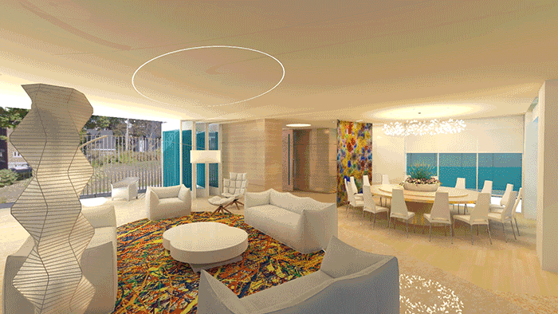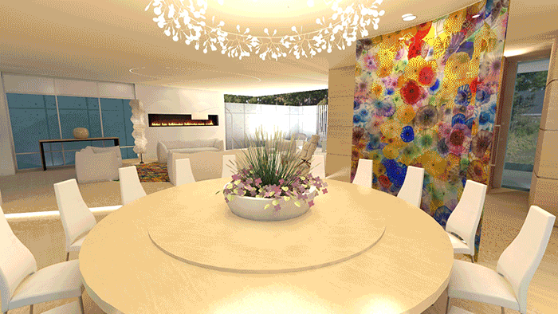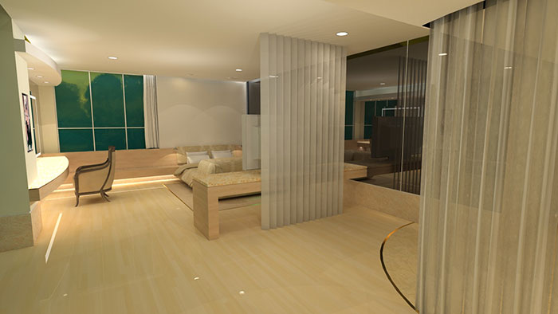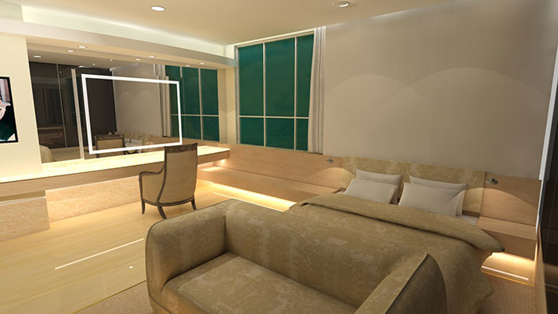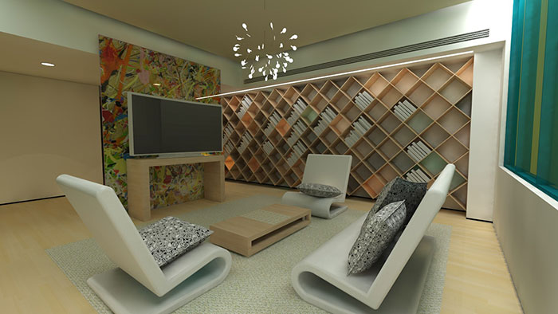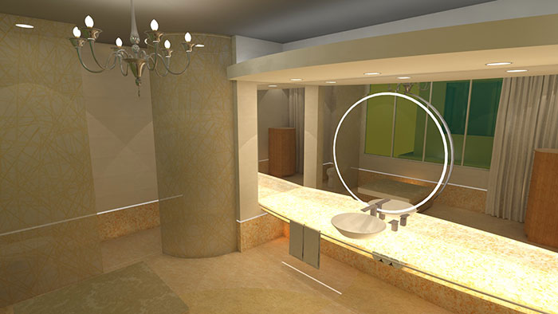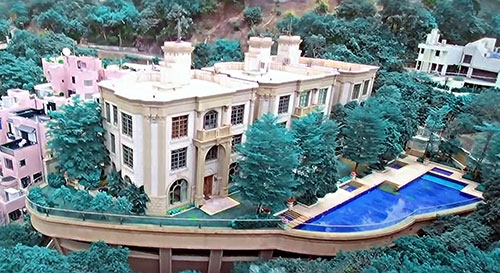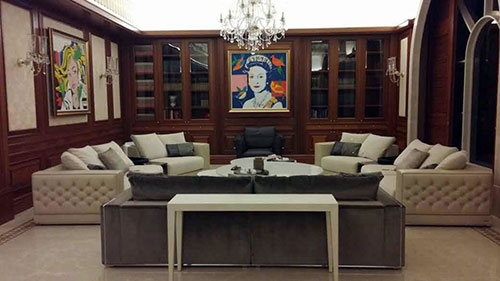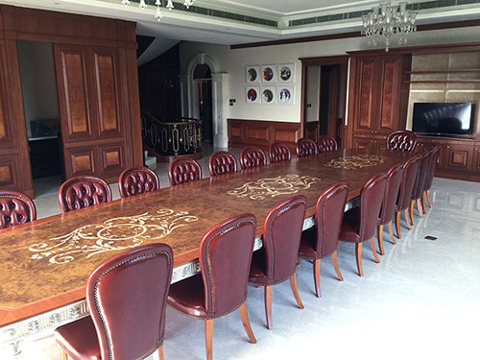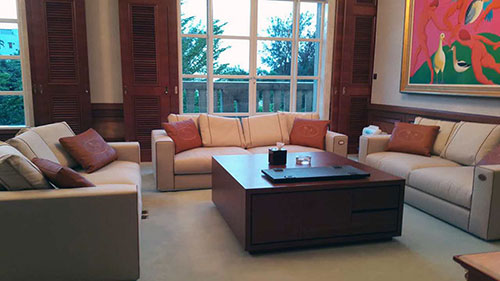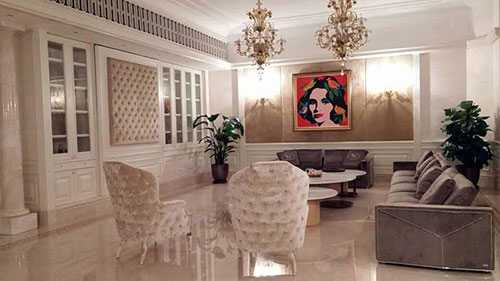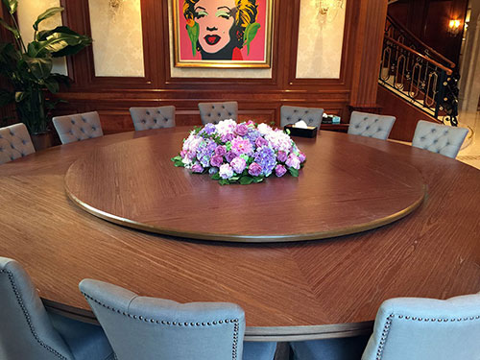|
|
|
||||||||
|
|
|
|
|
|
|
||||
|
|
2000 hanscom south pasadena, california
what do you do with a lot with a 35% slope.... but at the top of the hill with a million dollar view?
you think outside of the box for an unconventional solution. |
||||||||
|
|
|||||||||
|
|
|||||||||
|
|
the result is a modern home of 4,500 sf with 35% glazing to take full advantage of the view |
||||||||
|
|
|||||||||
|
main entry to the home is from the street which is above the lot. |
|||||||||
|
the home has two sundecks enjoying the full view of the san gabriel valley below |
|||||||||
|
the living room on the entry level oversees the family room below |
|||||||||
|
double volume family room |
|||||||||
|
looking into the dining area from the family room |
|||||||||
|
|
|||||||||
|
|
|
|
|
|
|
|
|
|
|
|
|
the rubik house / berklite cabin wrightwood, california
a chalet in the san bernardino mountains of wrightwood, a ski resort for southern californians. the home's geometry was inspired by the rubik's cube. this is in a snow area so pitched roofs are more desirable.
|
||||||||
|
upon entry you see the stairs with cantilevered treads to the left and the sunken living room with built-in seating. |
|||||||||
|
the floating stairs are anchored by a pour-in-place concrete wall. |
|||||||||
|
looking back from the breakfast bar |
|||||||||
|
the second floor is the family room with 2 slanted bookshelves on either ends. (the LED tv is a modern day addition, obviously) |
|||||||||
|
the master bedroom is on the 3rd level overlooking the family room below |
|||||||||
|
|
|
|
|
|
|
|
|
|
|
|
penha house (2017) macau, china s.a.r.
interiors for a 14,000 sf custom home in macau
|
|||||||||
|
glass space divider by dale chihuly
|
|||||||||
|
one of the two master suites |
|||||||||
|
|
|||||||||
|
the lounge |
|||||||||
|
master bathroom |
|||||||||
|
|
|
|
|
|
|
|
|
|
|
|
shouson villa (2016) shouson villa road, hong kong s.a.r.
shouson villa, the former residence for Li Ka-Shing (李嘉誠 - one of the richest and successful business men in hong kong), is a triplex totaling a living area of 22,000 sf. i did the interior renovations which includes a complete interior upgrade as well as the addition of a hollywood-class home theater. |
|||||||||
|
the program is a complete interior upgrade as well as the addition of a Hollywood-class home theater. this is a complete departure and not representational from my usual modern, minimalistic style but is what the client needs: an over-the-top grandeur to impress guests and VIPs from mainland china. |
|||||||||
|
(above) house A - living room - custom coffee tables and sofas from fendi
(left) house A - conference room - custom inlaid table to accommodate 24 people |
|||||||||
|
house A - 3rd floor sitting area with fendi sofas |
|||||||||
|
house B - living room |
|||||||||
|
house B - cinema with thx surround sound system |
|||||||||
|
house A - dining table - custom dining table that accommodates 24 people |
|||||||||
|
|
|
||||||||
|
|
|
|
|
|
|
|
|
|
|

